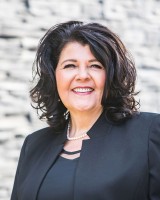Discover an extraordinary 17.7-acre property along the stunning Eagle River, the perfect setting for a private retreat. With well-maintained trails, a swimming area, and sandy beaches, this location is a paradise for outdoor enthusiasts, located right across the highway from Eagle Pass Trail-head, which is renowned for its exceptional Sledding and Backcountry opportunities. The updated home features four bedrooms, one bathroom, a spacious country kitchen, an expansive living room, a screened-in veranda, and an attached single-car garage. A concrete no-post fence at the front shelters the property and provides privacy and a secure area for storing Snowmobiles, RVs, and vehicles. This impressive property comes with Multiple outbuildings, including a Bunkhouse, Workshop, Chicken coop, and a Machine storage shed featuring two covered bays. Additionally, a versatile 53-foot by 13-foot building, originally designed as a Kennel, offers incredible potential for a Pet resort. To capture extra revenue, established flower beds suitable for growing flowers for resale, billboard revenue, and fish gate-BC Fisheries. LISTED BELOW ASSESSED VALUE, by appointment only. (id:54785)
Overview:
Price:
899000.00
MLS#
10323567
Construction Year:
1968
Property Type:
House
Lot size:
17.77 acres
Bedrooms:
4
Bathrooms:
1
Sewer:
Septic tank
Heating:
Baseboard heaters
Rooms:
Bedroom (Secondary Dwelling Unit)
11' x 11'
Bedroom (Basement)
11'5'' x 9'3''
Full bathroom (Main level)
6'5'' x 7'3''
Bedroom (Main level)
10'5'' x 8'7''
Primary Bedroom (Main level)
11'11'' x 12'10''
Living room (Main level)
21'8'' x 12'3''
Kitchen (Main level)
14' x 12'3''
Legal / Taxes:
Zone Code:
Unknown
Taxes:
4759.00


























































