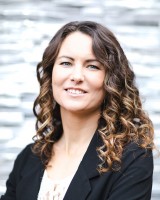Step into luxury at 1009 Williams Gate Lane. This is a stunning, brand-new custom-built home, with no detail overlooked this home has been built to impress. The exterior of the home boasts timber frame accents, a partial wrap-around deck at the front entrance and a large deck at the back of the house, inground irrigation and tasteful landscaping. The main floor boasts an open concept, beautiful custom kitchen leading into the bright dining and living area with vaulted ceilings, grand windows, and a beautiful Venetian plaster fireplace. Additionally, the main floor has one full bathroom and one bedroom with access to the outside that could be used as a home office space. Upstairs you will find the large primary bedroom with a walk-in closet, a full ensuite bathroom and a second bedroom, adjacent to this is the laundry and the second bathroom with a stand-alone tub. There is also a loft area that would be a great office/TV room that leads to a sundeck. The oversized double garage has ample room for your toys and vehicles, while the two-bedroom, one-bathroom suite above offers potential for rental income or hosting guests. The home has an unfinished basement with seperate entrance designed to have an inlaw suite or finish to your desired needs. This property is only a five-minute drive to Revelstoke Mountain Resort, the Future Cabot Golf Course and the downtown core. You will not want to miss this amazing property, Call today for more information or to book a showing. (id:54785)
Overview:
Price:
1825000.00
MLS#
10319902
Construction Year:
2024
Property Type:
House
Lot size:
0.21 acres
Bedrooms:
5
Bathrooms:
4
Sewer:
Municipal sewage system
Heating:
Heat Pump, Other
Cooling:
Heat Pump
Roof:
Asphalt shingle, Unknown
Flooring:
Tile, Vinyl
Location Features:
Family Oriented, Pets Allowed, Rentals Allowed
Rooms:
Kitchen (Main level)
13'9'' x 14'11''
Living room (Main level)
18'4'' x 15'3''
Dining room (Main level)
7'10'' x 15'3''
Pantry (Main level)
5'8'' x 6'11''
Mud room (Main level)
5'6'' x 16'5''
Foyer (Main level)
13'6'' x 11'4''
Full bathroom (Main level)
9' x 5'8''
Bedroom (Main level)
13' x 14'3''
Primary Bedroom (Second level)
13' x 17'8''
Full ensuite bathroom (Second level)
5'11'' x 13'1''
Other (Second level)
4'7'' x 9'5''
Bedroom (Second level)
10'1'' x 11'7''
Full bathroom (Second level)
5'8'' x 8'11''
Laundry room (Second level)
5' x 7'1''
Office (Second level)
9'5'' x 16'9''
Kitchen (Additional Accommodation)
12'4'' x 15'11''
Living room (Second level)
12'4'' x 13'6''
Bedroom (Additional Accommodation)
11'3'' x 11'9''
Primary Bedroom (Additional Accommodation)
11'6'' x 11'9''
Legal / Taxes:
Zone Code:
Unknown
Taxes:
5416.96



































































