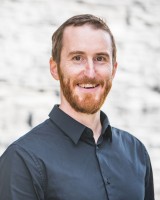Welcome to the Arrows Edge Lodge at 3108 Airport Way. This gorgeous 2020 built custom home is on just under an acre outside city limits. Continue to run this established B&B or make it your dream home! As you enter this magnificent home, the locally sourced douglas fir stairs add that first touch of warmth to this home. No home is complete without a huge mudroom for storing all your gear which also includes a spacious separate laundry room. Off the foyer is the entrance to the ground floor open concept kitchen, dining and living room with its own walk-out covered patio. This floor features 5 bedrooms, all with their own full ensuite bathroom. Head up the stairs to the second floor, a corner office with tons of natural light is perfect for that remote worker. Continue on into the open-concept living room with vaulted ceilings and jaw dropping views of the Monashee Mountains. This expansive kitchen is an entertainers dream, complete with birch countertop peninsular breakfast bar, plenty of counter space with storage and butlers pantry. The separate rear 2nd floor entrance has its own mudroom with laundry hookups. This floor has 2 large bedrooms and full bathroom. Head upstairs to the third floor where you see another great flex space before entering into the primary bedroom. The magnificent views of Mt. Begbie from the primary bedroom do not disappoint. Continue on through the walk-in closet where you find the master ensuite with large soaker tub and custom shower. (id:54785)
Overview:
Price:
2420000.00
MLS#
10308521
Construction Year:
2020
Property Type:
Single Family
Lot size:
0.98 acres
Bedrooms:
8
Bathrooms:
7
Sewer:
Septic tank
Heating:
Heat Pump, Stove, Other
Cooling:
Heat Pump
Equipment/Appliances:
Washer, Refrigerator, Range - Gas, Dishwasher, Dryer, Microwave, Hood Fan, Water Heater - Electric
Location Features:
Rentals Allowed
Rooms:
Full ensuite bathroom (Third level)
7'0'' x 13'0''
Other (Third level)
6'8'' x 14'8''
Primary Bedroom (Third level)
11'5'' x 14'8''
Library (Third level)
11'5'' x 13'0''
Pantry (Second level)
5'2'' x 8'8''
Mud room (Second level)
6'6'' x 8'8''
Full bathroom (Second level)
5'6'' x 9'0''
Bedroom (Second level)
11'10'' x 14'10''
Dining room (Second level)
12'0'' x 16'7''
Living room (Second level)
16'0'' x 16'0''
Kitchen (Second level)
14'0'' x 13'0''
Office (Second level)
7'0'' x 8'8''
Utility room (Main level)
7'6'' x 12'0''
Full ensuite bathroom (Main level)
5'8'' x 7'0''
Bedroom (Main level)
12'0'' x 12'6''
Living room (Main level)
16'8'' x 28'0''
Laundry room (Main level)
5'0'' x 13'7''
Mud room (Main level)
14'0'' x 7'2''
Foyer (Main level)
11'3'' x 12'6''
Legal / Taxes:
Zone Code:
Unknown
Taxes:
5197.31






















































