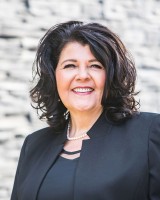Downtown Income-generating property will help you pay for your mortgage Select which unit you want to live and let the 2 other units help you cover the mortgage. This Triplex has surprisingly spacious units with basement storage, each unit has 2 bedrooms and 1 bath, and has off-street parking for 4 vehicles. Convenient location just steps to all amenities, bus stops, the Rec Center, shops, and restaurants. Exterior features include a small garden, patio, garden shed, and outdoor fireplace. The property has been well-maintained, with upgrades such as a metal roof, sealed foundation, exterior paint, and hot water tanks. Contact me today to schedule a viewing of this incredible property. Please note that 24 hours' notice is required. (id:54785)
Overview:
Price:
1089000.00
MLS#
10307599
Construction Year:
1901
Property Type:
Single Family
Lot size:
0.11 acres
Bedrooms:
6
Bathrooms:
3
Sewer:
Municipal sewage system
Heating:
Baseboard heaters, Electric
Roof:
Steel, Unknown
Basement:
Full
Equipment/Appliances:
Washer, Refrigerator, Range - Electric, Dishwasher, Dryer
Flooring:
Tile, Hardwood, Carpeted, Linoleum
Exterior Features:
Stucco, Vinyl siding
Location Features:
Rentals Allowed
Rooms:
Storage (Basement)
11'4'' x 14'5''
Laundry room (Basement)
12'1'' x 11'9''
Living room (Basement)
9'2'' x 15'8''
Primary Bedroom (Basement)
13'1'' x 9'0''
Bedroom (Basement)
12'0'' x 9'5''
Full bathroom (Basement)
5'4'' x 6'8''
Kitchen (Basement)
13'4'' x 12'3''
Kitchen (Main level)
11'7'' x 14'9''
Storage (Main level)
9'3'' x 6'1''
3pc Bathroom (Main level)
7'3'' x 5'11''
Dining room (Main level)
19'0'' x 10'9''
Living room (Main level)
15'2'' x 15'0''
Primary Bedroom (Main level)
10'1'' x 11'7''
Bedroom (Main level)
11'1'' x 10'3''
Living room (Second level)
11'9'' x 19'3''
Bedroom (Second level)
10'1'' x 7'5''
Primary Bedroom (Second level)
10'10'' x 9'4''
Storage (Second level)
6'2'' x 7'2''
Kitchen (Second level)
9'3'' x 10'9''
3pc Bathroom (Second level)
6'0'' x 7'2''
Legal / Taxes:
Zone Code:
Multi-Family
Taxes:
4121.00
































